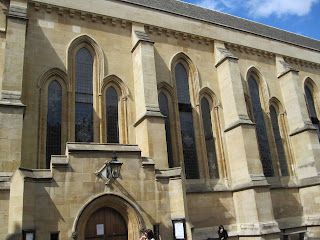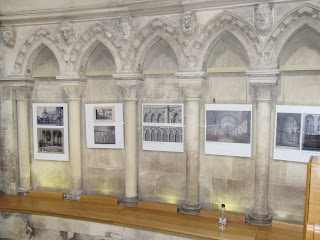Most people know of the Renaissance movement in both France and Italy. However, few know of the movement in London. Although it was based off the successful and world renowned architects from France and Italy, in London it started 150 years later and the man people should know from this period is Inigo Jones. He was the first man to go to Italy and get proper training on the classic style so he could bring the classic revival in the form of the Renaissance back to London.
Our meeting place and first stop was Covent Garden. What once was the first square in London is now a market. It is an important place not only because of the importance of squares but because it was rationally planned out by Inigo Jones and sponsored by the Earl of Bedford in the 1630's.
As with many squares of the time, a church was also built and you can see the doric columns with the simple pediment. The reason for its simplicity is that is was cheap to build and the Earl of Bedford didn't want to spend much on the church.
Next we went to William Chamber's masterpiece the Sommerset House which was built from 1775 to the early 1800's.
In typical classic/renaissance style this building is symmetrical, harmonious and mathematical. It was one of the first buildings used for the government in London and houses public offices. While it wasn't done by Inigo Jones, this building is an interpretation of his style which pays homage to him as an architect. Like much of the work of this time, portland stone was used.
Across the way we saw St. Mary Lastrand. Built in 1715 by James Gibbs it is dramatic, baroque-esque and has many tricks such as columns and pediments with columns and windows inside.
The next place we stopped was the magnificent Royal Courts of Justice.
This is a victorian civic building and the highest court in all of civic cases in London built by George Street from 1871-1882. However, Street would never see it finished because the scale and intricacies involved in its construction killed him. It is very much like a gothic castle and like much of the large plots of land in London, it used to be a monastic sight before the monastic dissolution.
Going further into the legal district of London we approached the Middle Temple Gateway which separates the busy street from the rather quiet law firms behind it. With its pilasters you can see it is a reference to classical architecture.
Headed through the gate is The Temple. Again, this used to be a monastic sight for the Knights Templar but it was taken over during the monastic dissolution by the lawyers and barristers of the time. There are buildings ranging from the late 17th to 19th centuries found here and you can see them below in chronological order from top to bottom.
Also in The Temple is Middle Temple Hall. Like the halls during times long ago, here the barristers and lawyers have meals and ceremonies. It is from the Tudor Period (1560's-1570's) and is built of brick with mullioned and slightly pointed windows in the gothic style. There is a hammer beam roof which is classical medieval but has hints of classical style with the pendents hanging from the ceiling, doric columns in the woodwork as well as ionic columns and sculptures in the woodwork.
Also part of The Temple is Temple Church made famous by the hit movie "The Da Vinci Code" based off Dan Browns book. This is the last remaining thing from the Knights Templar monastic area.
The first picture shows the circular style of architecture from 1185 Romanesque architecture found in byzantine churches. During the crusades the Knights Templar got this style from their journey to Jerusalem. The rest of the church is from 1240 and is in gothic style.
As we left The Temple we found ourselves at 5 Tudor St. next to a very large post-modernist/classical building stands. Built in the mid 1990's and made of steel, concrete and glass this is a loose interpretation of classical architecture.
You can see that the ground floor is rough, grooved masonry to show the strength of the ground floor to hold up such a large building. There are columns in the middle and then a cornice up top to give shade to the building.
In case you haven't been able to tell already, London has a ton of churches! Our last two stops on this day took us in the direction of Christopher Wren, the master architect after the Great Fire of 1666. The first church I would like to talk to you about is St. Brides Church. It is made of portland stone and has renaissance columns. Although the columns are renaissance, the tower is in a baroque/medieval style. It is headed towards a spire to please the church and London who at the time wanted a revival of the gothic style and was also baroque in the since that it was tiered and very detailed. The church itself was completed in 1670's while the tower wasn't finished until 1703.
The next church we went to I'm sure you have all heard of. It is St. Paul's Cathedral and truly is a masterpiece. Christopher Wren outdid himself on this monster of a building. When he was rebuilding the cathedral which has gone through approximately four or five reconstructions, Wren wanted something new. He initially wanted the dome to encircle and be the center of the building but this was too radical for the church so his plans were changed once again. He used a medieval style in a classical way. With a double portico and a huge dome, portland stone columns and a gothic form of interior, this is a place everyone should see.
Once we were there, we watched and listened to the Evensong which whether you are extremely religious or atheist was a nice experience and something I would suggest as well.
This concluded the Renaissance & Baroque class period.
































No comments:
Post a Comment